Practical Shower Layouts for Small Bathroom Makeovers
Designing a small bathroom shower involves maximizing space while maintaining functionality and style. Proper layout choices can make a compact shower feel more spacious and comfortable. Understanding various configurations helps in selecting the right design to fit specific dimensions and personal preferences.
Corner showers utilize often underused space, fitting neatly into a bathroom corner. These layouts can save space and provide a modern look, especially when combined with glass enclosures that create an open feel.
Walk-in showers eliminate the need for doors, creating a seamless transition from the bathroom to the shower area. This design enhances accessibility and can make a small bathroom appear larger.
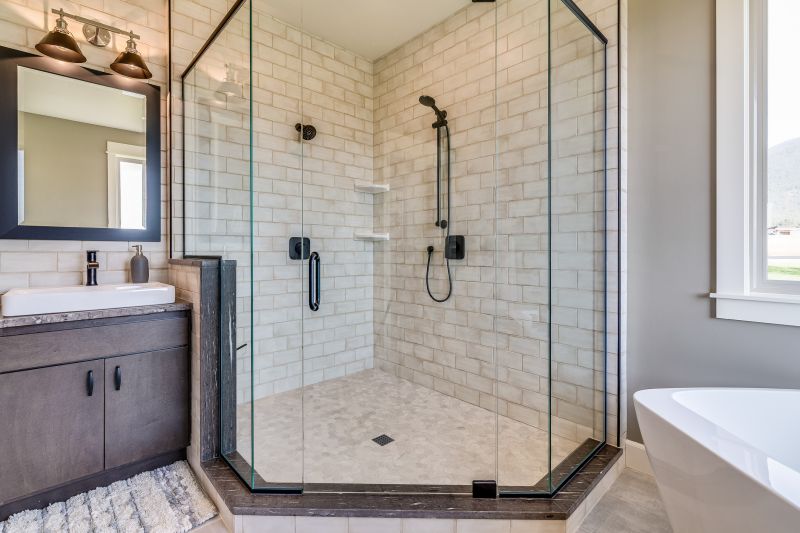
A compact corner shower with glass panels optimizes space while providing a sleek appearance.
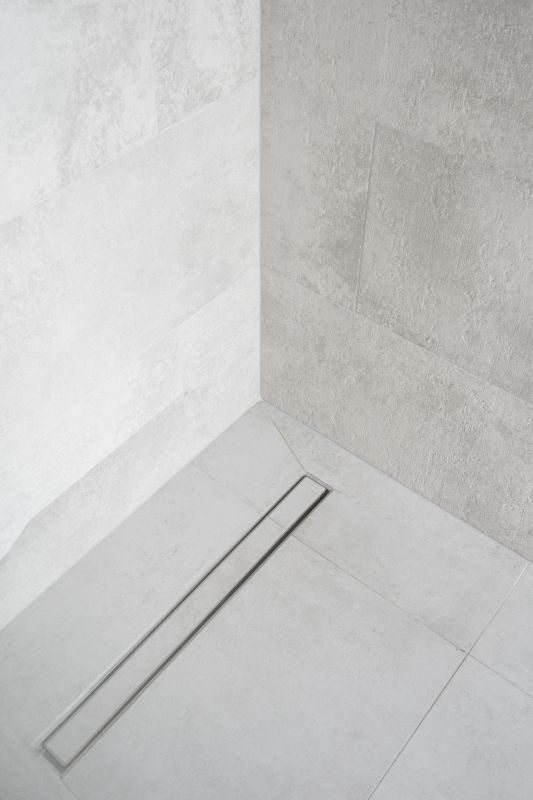
A linear shower utilizes a long, narrow space, ideal for narrow bathrooms.
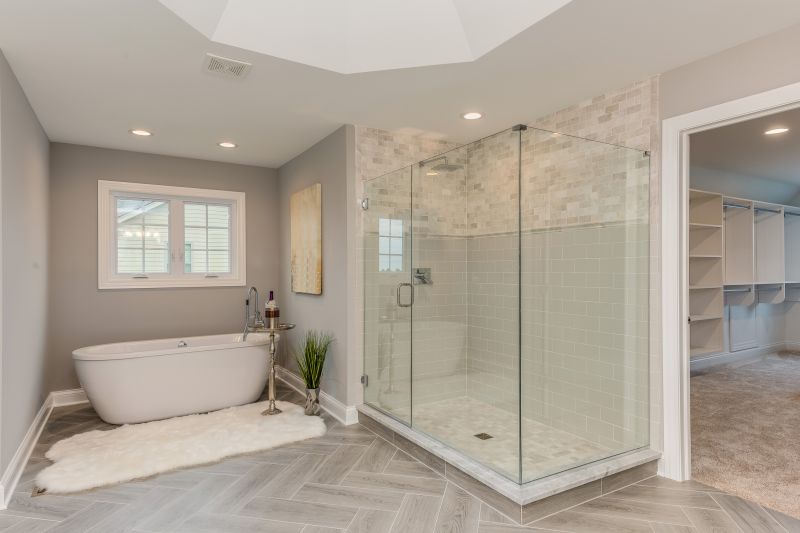
An open shower with minimal barriers creates an airy feel in small bathrooms.
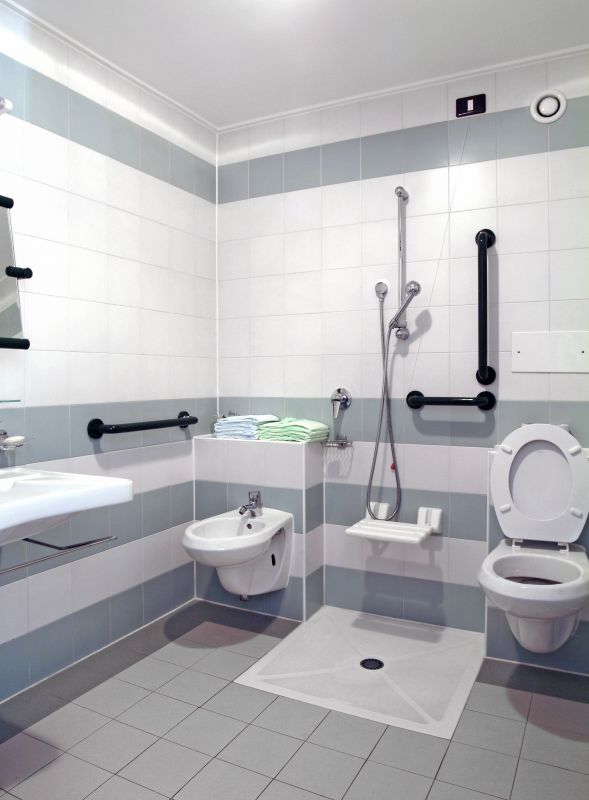
Incorporating a bench maximizes functionality in limited space.
Optimizing small bathroom shower layouts involves careful consideration of space and user needs. Using glass enclosures can visually expand the area, while built-in shelving and niches provide storage without cluttering the space. Choosing the right fixtures and fittings also contributes to a balanced and functional design. For instance, frameless glass doors not only look modern but also minimize visual barriers, making the space appear larger.
| Layout Type | Advantages |
|---|---|
| Corner Shower | Maximizes corner space, efficient for small bathrooms |
| Walk-In Shower | Accessible, open design, enhances perceived space |
| Linear Shower | Ideal for narrow bathrooms, minimizes footprint |
| Open Concept | Creates an airy feel, reduces visual clutter |
| Shower with Bench | Adds functionality, comfortable seating |
Material choices can significantly influence the perception of space within a small bathroom shower. Light-colored tiles, large-format glass, and minimal grout lines reflect more light and create an illusion of openness. Incorporating transparent or semi-transparent glass enclosures allows natural light to flow through, further enlarging the appearance of the bathroom. Additionally, using built-in niches reduces the need for bulky storage solutions, maintaining a clean and uncluttered look.
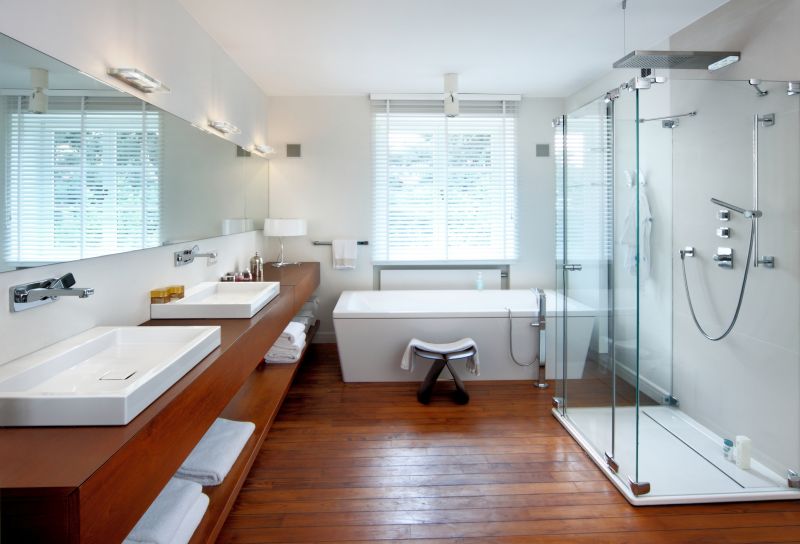
Clear glass enhances openness and light flow.
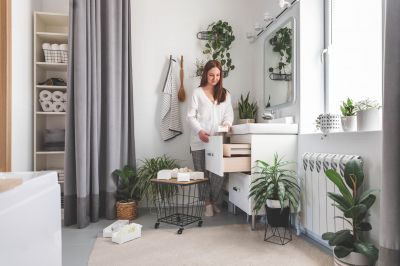
Built-in niches save space and reduce clutter.

Streamlined fixtures complement small spaces.

Light tiles reflect light, making the space feel larger.
Incorporating innovative design ideas can further enhance small bathroom showers. Sliding doors or bi-fold enclosures save space compared to traditional swinging doors. Using mirrors strategically can reflect light and create a sense of depth. Compact fixtures, such as wall-mounted faucets and slim showerheads, contribute to a streamlined appearance. Thoughtful planning ensures that every inch of the small bathroom is utilized efficiently without sacrificing style or comfort.




